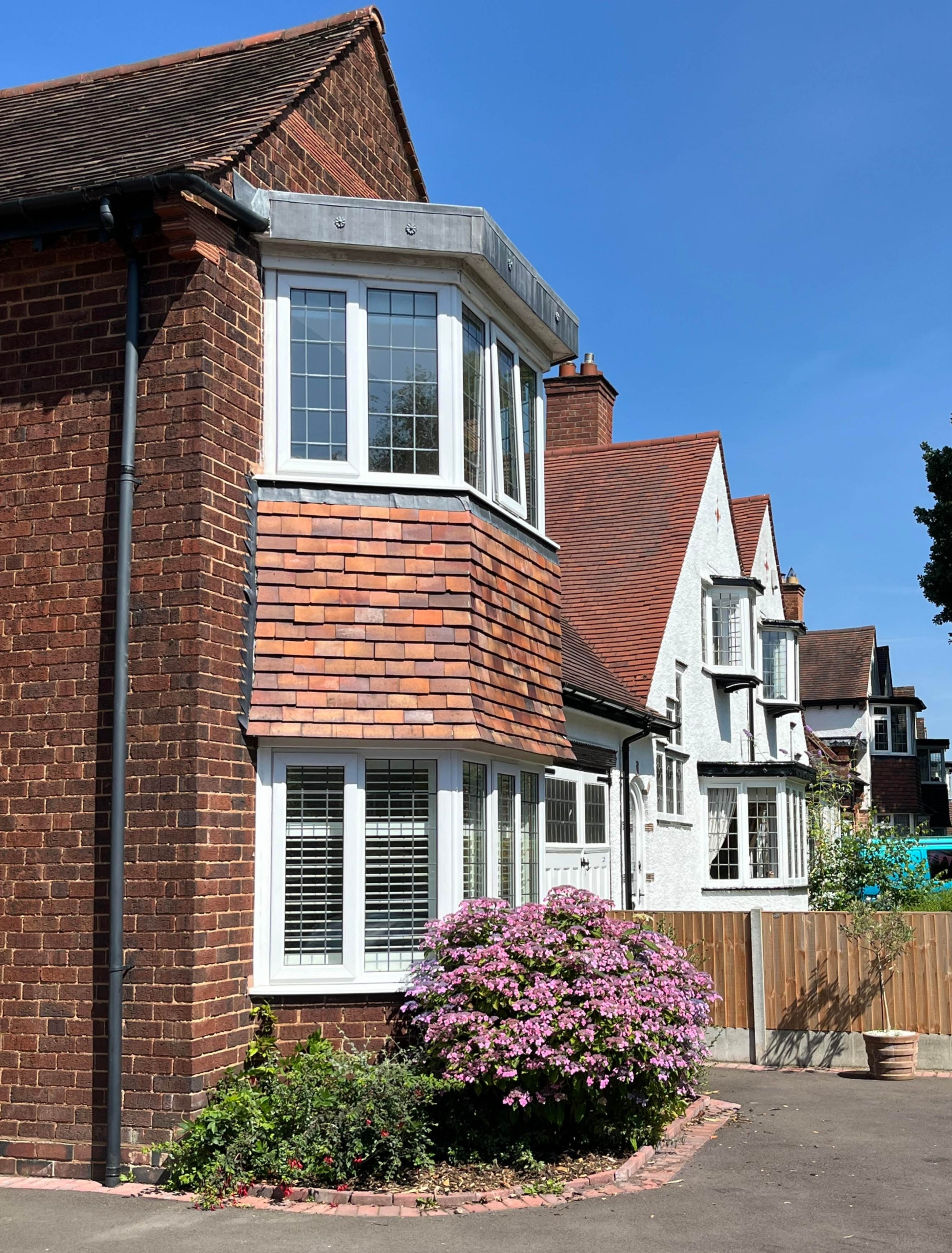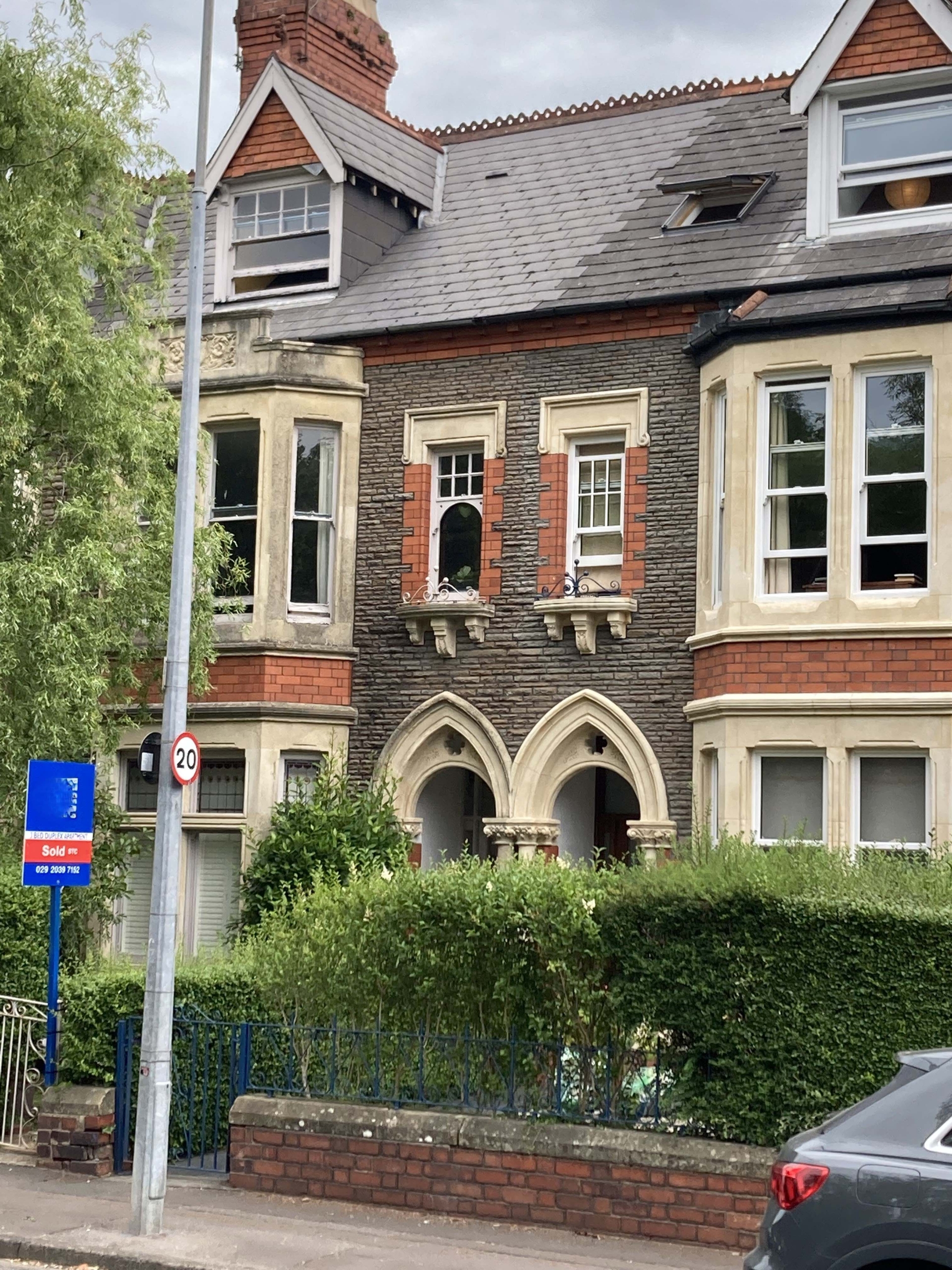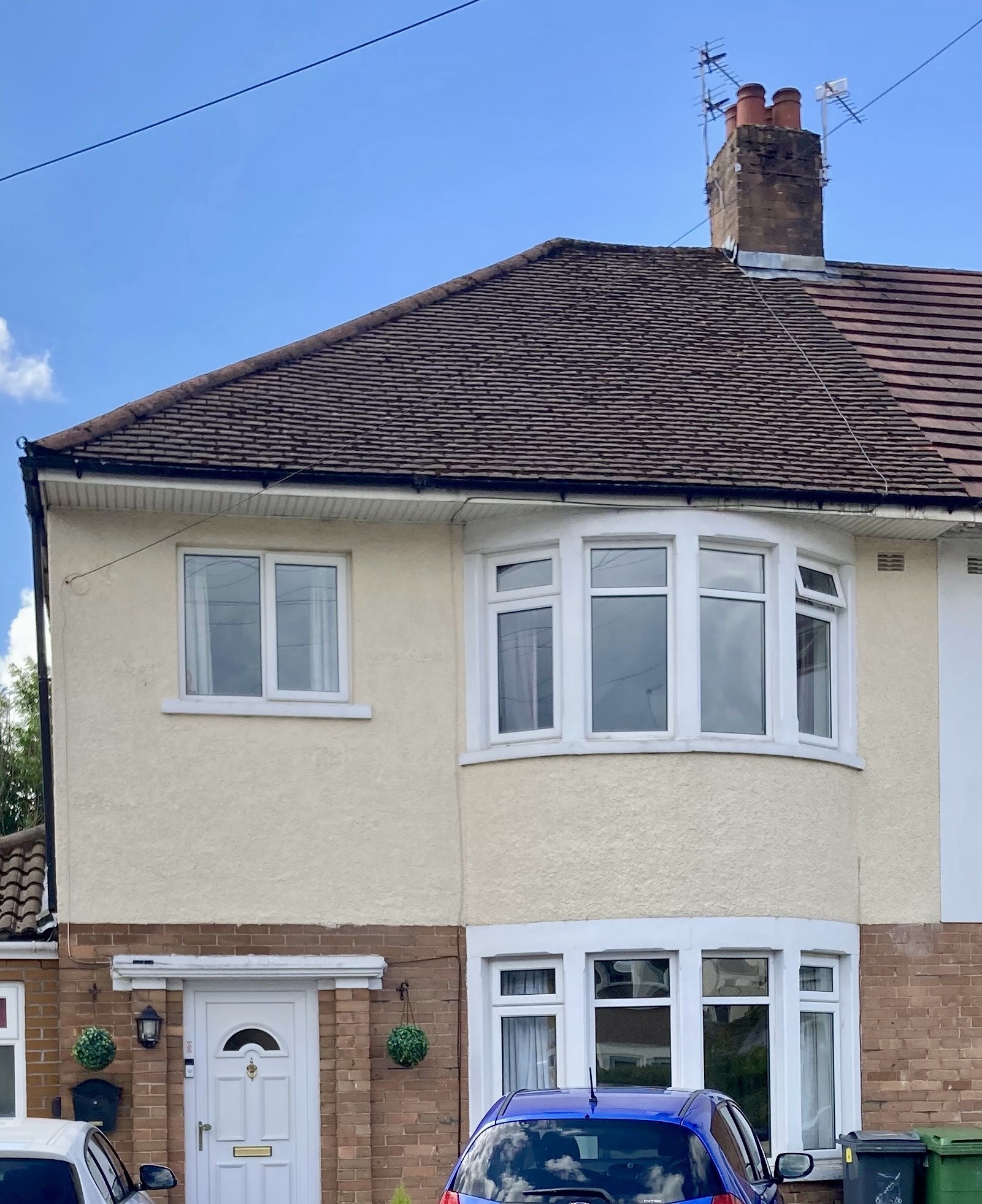The Bay Window – Architectural Icon
Today we probably take for granted the streets and streets of houses that boast beautiful bay windows as their major architectural detail, but this style of window didn’t become a mainstream feature of our towns and cities until after 1894. It was a regulatory adjustment to the Building Act at that time which meant that windows no longer had to remain flush to the external wall but could ‘protrude’. This allowed the aesthetically pleasing bay window to develop and they were all the rage in the booming inter-war house building period. This fashion must-have was a popular way to extend interior space, allow extra light into a room and to give a wonderful view of the street – especially good for keeping an eye on your neighbours!
In this blog, we take a look at some of the common defects that can affect bay windows. Often these defects have occurred due to age, the original building methods and/or inappropriate window replacement.
Bay, Box, Bow – When is a Bay a Bay?
Bay windows come in different forms depending on the age and style of the house. However, Victorian and Edwardian bay windows are typically formed as a 3-sided extension and originally featured sash windows. The centre pane is usually parallel to the external wall and the two side windows are either angled or at right angles to this, and are often described as a ‘Box’ window. These could be single storey or double height and were typically made from brick, with brick or stone pillars between each sash window.
Later on as fashions changed, and particularly common in 1930s semi-detached houses, the individual sections of the window were designed to appear as a circular arc. This type is often referred to as a ‘Bow’ window. Again, these can be single height or double storey but usually have 5 or more casement window sections (originally wooden) and were often designed to include leaded lights or stained-glass panels in the top sections.
For completeness, ‘Oriel’ windows should also be mentioned. These are essentially bay windows that are in upper stories only and that seem to ‘float’ on supporting brackets. They were also a popular feature of better late Victorian and Edwardian houses, and are often also seen in 1930s houses, sometimes looking rather incongruous, on the ‘free’ corners of a semi-detached pair.
Common Defects
Notoriously, bay windows were often built on much shallower foundations than the rest of the property and in addition to this there is often inadequate bonding between the bay and the main body of the house. Because of the difference between foundations, any settlement over time can occur at different rates which results in differential movement and cracking. In some cases the whole bay front can pull away from the main house. Damp penetration, either from settlement cracks, badly fitted windows (especially uPVC replacements), poorly maintained subfloor ventilation, failure of the rainwater goods or a leaky flat roof can make the situation worse. Movement can be historic and non-progressive or on-going.
As the design of bay windows changed over time so did construction methods. During the inter-war period the first-floor bay would have been built using timber framing or with a thin single skin of masonry. The idea was to reduce the heaviness of the window, both in terms of actual weight and also aesthetically as bow windows hung with tiles or with pebble dashed render boards became popular. As a result, first floor bays have a poor thermal performance and are susceptible to both damp penetration and condensation. This can be a particular problem if the front bedroom also has an internal window seat or storage area within the bay. Keeping the external render or tiles in good condition is therefore essential and it is also a good idea to consider retro fitting insulation in this area.
Bay windows have a variety of roof types which are often separate from the main roof. These can include gable fronts with decorative details or flat roof examples, or even a flat roof behind a parapet which can be particularly troublesome if poorly maintained. Particular attention should be given to any weathering that may occur at the abutment between the roof of the bay and the main body of the property. Supporting beams in this location can be prone to timber decay from any leaking of the roof covering or from defective leaded valleys which often sit either side of a gable roof.
It is important to remember that the window frames in a bay window are structural elements. Over time, most original wooden windows have been removed and refitted with uPVC replacements. When this occurs, new posts should be introduced in order to adequately support the weight of the bay.
Bay windows in all their forms are a wonderful feature of our UK towns and cities and should be celebrated. Although cracks and movement can occur and should be investigated, most defects can be remedied relatively easily and most can be prevented by a little bit of knowledge and routine maintenance. Next time you are out and about maybe you’ll see the ubiquitous bay window in a new light!
To find out more about the surveys we offer and how Jones Battye can help you today please see our website or contact us today on 01685 378894 (Aberdare) or 02920 625433 (Cardiff).







